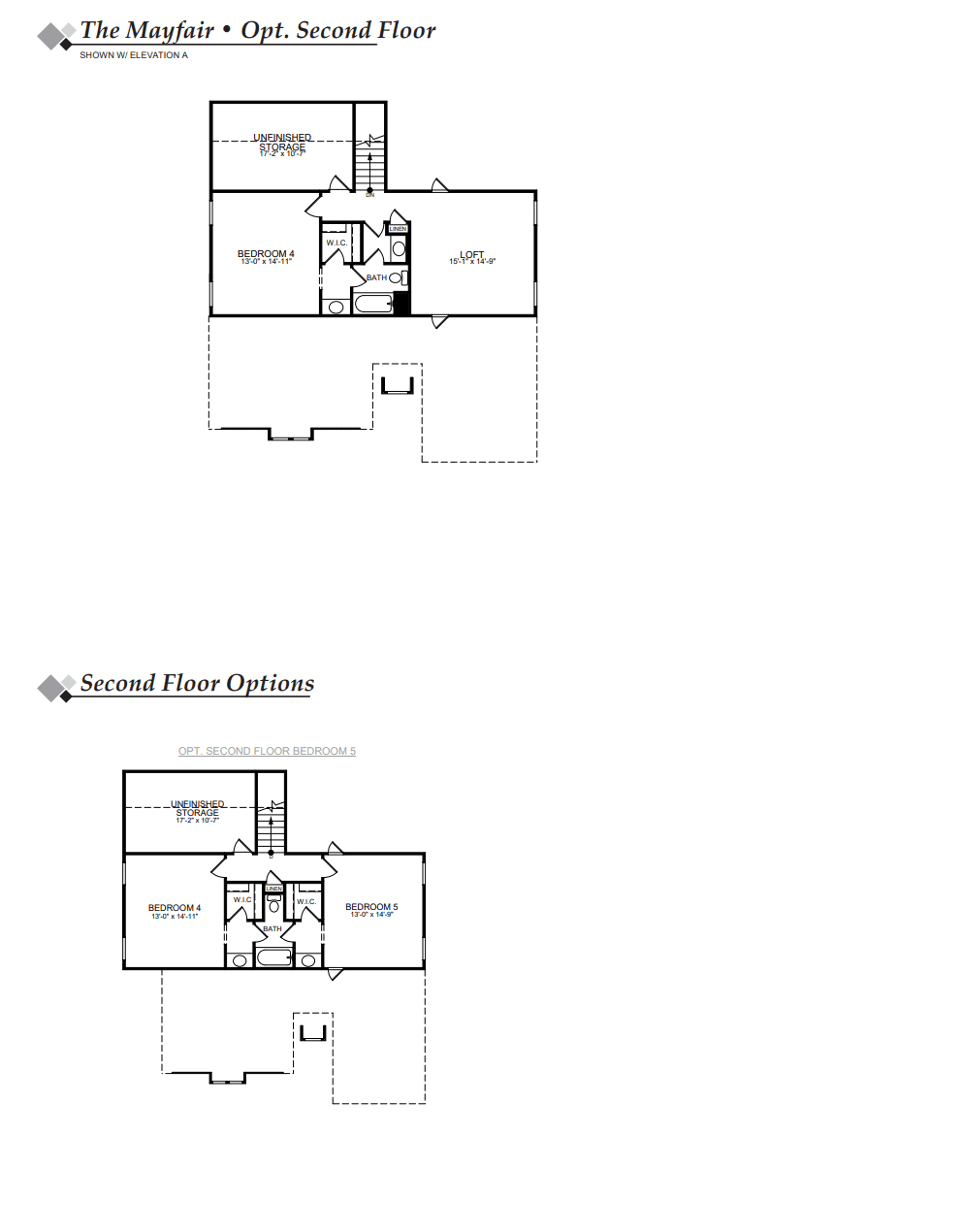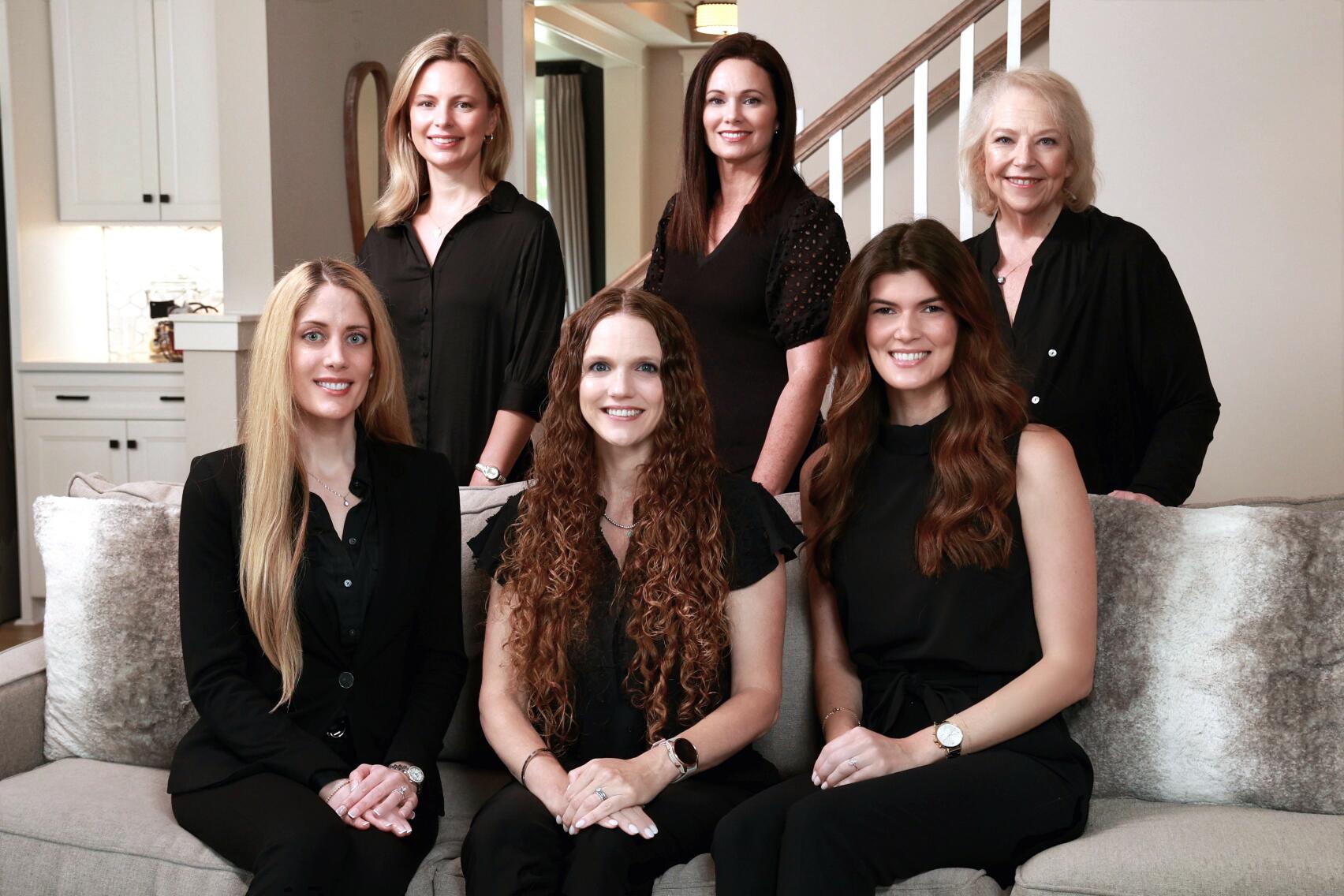| Principal & Interest | $ | |
| Property Tax | $ | |
| Home Insurance | $ | |
| Mortgage Insurance | $ | |
| HOA Dues | $ | |
| Estimated Monthly Payment | $ | |

1/37

2/37

3/37

4/37

5/37

6/37

7/37

8/37

9/37

10/37

11/37

12/37

13/37

14/37

15/37

16/37

17/37

18/37

19/37

20/37

21/37

22/37

23/37

24/37

25/37

26/37

27/37

28/37

29/37

30/37

31/37

32/37

33/37

34/37

35/37

36/37

37/37

1/37

2/37

3/37

4/37

5/37

6/37

7/37

8/37

9/37

10/37

11/37

12/37

13/37

14/37

15/37

16/37

17/37

18/37

19/37

20/37

21/37

22/37

23/37

24/37

25/37

26/37

27/37

28/37

29/37

30/37

31/37

32/37

33/37

34/37

35/37

36/37

37/37





































- Community
- Autumn Pond
-
Approximately
2541 sq ft
-
Homesite
015
-
Bedrooms
4
-
Full-Baths
3
-
Stories
2
-
Garage
2
Helpful Links
More About the Mayfair
The Mayfair is a four-bedroom, three-bath, two-story home with a first-floor primary bedroom and split bedroom design, an open layout with a covered patio, kitchen with island, and walk-in pantry, plus a large laundry room. The second-floor loft features an additional bedroom and full bath.
Unique Features
- First-floor primary bedroom
- Loft with additional bedroom and bath
- Gas fireplace with mantle
- Tray ceilings in the foyer and primary bedroom
- Additional windows
Representative Photos of the Mayfair Floor Plan



































1/34

2/34

3/34

4/34

5/34

6/34

7/34

8/34

9/34

10/34

11/34

12/34

13/34

14/34

15/34

16/34

17/34

18/34

19/34

20/34

21/34

22/34

23/34

24/34

25/34

26/34

27/34

28/34

29/34

30/34

31/34

32/34

33/34

34/34


































Eastwood Homes continuously strives to improve our product; therefore, we reserve the right to change or discontinue architectural details and designs and interior colors and finishes without notice. Our brochures and images are for illustration only, are not drawn to scale, and may include optional features that vary by community. Room dimensions are approximate. Please see contract for additional details. Pricing may vary by county. See New Home Specialist for details.
Mayfair Floor Plan


About the neighborhood
Eastwood Homes is proud to announce Autumn Pond, Blythewood's premier new community featuring available waterfront homesites. Autumn Pond's incredible location allows for easy commutes and is close to dining, entertainment, shopping, and recreation. Plus, students will attend sought-after Richland Two schools, all close by, including the elementary and middle school less than 1.5 miles from Autumn Pond.
Homes will feature three to five bedrooms, gorgeous kitchens, and spa-like baths. Don't miss your opportunity to be the first to purchase a new home at Autumn Pond.
Notable Highlights of the Area
- Lake Carolina Elementary
- Blythewood Middle School
- Blythewood High School
- Carolina Ribs & Winghouse
- McNulty's Taproom
- Lizard's Thicket
- Scott Benny's American and International Cuisine
- Blue Rooster of Blythewood
- Doko Meadows
- Blythewood Farmers Market
- Riverbanks Zoo & Garden
- Columbia Museum of Art
- University of South Carolina
Explore the Area
How can we help you?
Want to learn more? Request more information on this home from one of our specialists.
By providing your email and telephone number, you hereby consent to receiving phone, text, and email communications from or on behalf of Eastwood Homes. You may opt out at any time by responding with the word STOP.
Have questions about this property?
Speak With Our Specialists

Kristina, Kyle, Amanda, Tara, Caity, and Leslie
Columbia Internet Team
Monday: 1:00pm - 6:00pm
Tuesday: 11:00am - 6:00pm
Wednesday: 11:00am - 6:00pm
Thursday: By Appointment Only
Friday: By Appointment Only
Saturday: 11:00am - 6:00pm
Sunday: 1:00pm - 6:00pm
Private and virtual tours available by appointment.
Model Home Hours
Monday: 1:00pm - 6:00pm
Tuesday: 11:00am - 6:00pm
Wednesday: 11:00am - 6:00pm
Thursday: By Appointment Only
Friday: By Appointment Only
Saturday: 11:00am - 6:00pm
Sunday: 1:00pm - 6:00pm
Private and virtual tours available by appointment.
4.9
(9000)
I’m so excited I could cry. I want to thank everybody for helping me through this process that was very new to me. I have been spreading the words and many people are now look into building so you will keep hearing from my referrals. You are all an amazing team.
- Margeline
You may also like these homes...
Get Directions
Would you like us to text you the directions?
Continue to Google Maps
Open in Google MapsThank you!
We have sent directions to your phone



